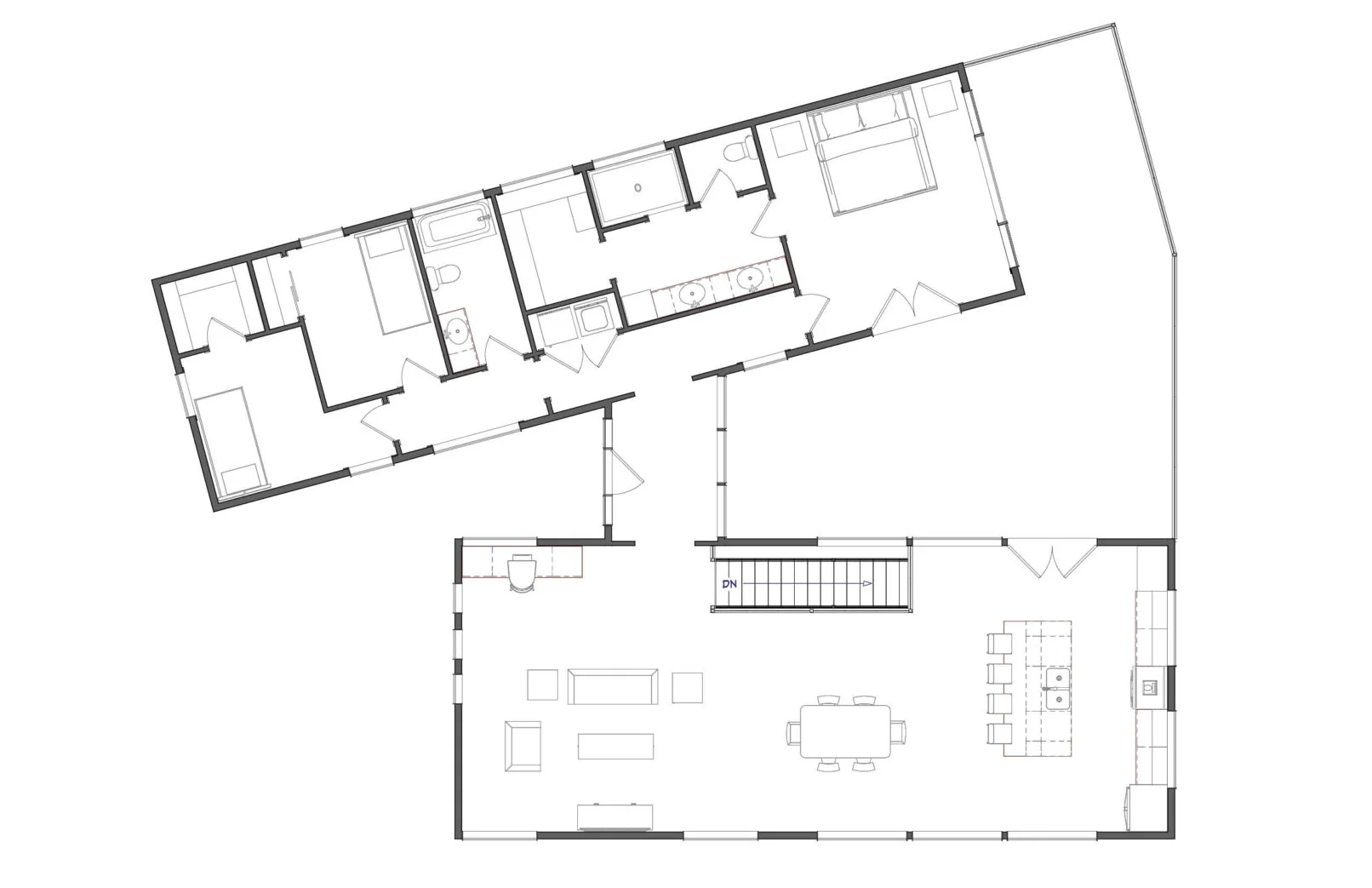Wall House
STATS
Type: Ranch Style
Square Feet: 1,950 main level 1,750 lower level
Layout: 3 bed, 2 bath, deck access, breezway, & work space.
OVERVIEW
The Wall House design pits harmony against asymmetry, and beautifully achieves both. Each of the two sides of the home serves as mirror and as homage to the other.The main breezeway-style entrance, covered by a stained cedar awning, splits the two sides of the home’s main floor. To the right: an open-plan living space replete with a fully-equipped, large-island kitchen, lounge area and workspace/message center. Vaulted ceilings, broad window walls and clerestory windows, and both hanging and recessed fixtures provide substantial lighting. A focal point staircase just beyond the main living space’s entrance leads to the basement.
To the left of the main entrance: a utility and laundry closet, two secondary bedrooms and bathroom, and entrances to the master suite at rear. The master bath sports a craftsman tile shower, double vanities, and private water closet. The master bedroom suite, like the main living space, features a grand window wall and monoslope ceiling, and opens directly onto an expansive rear deck.
A wrought-iron spiral staircase descends from the point-angled cedar deck and down onto the rear patio. The deck itself provides shade and coverage for the patio. Sliding doors from the covered lower patio open into the open-floor basement which wraps around the entirety of the home in an asymmetrical “U” shape. Each of the basement’s walls—even the inner portion of the “U”-curve—are amply windowed, with the rear-left wall sporting a seamless, ground-in window wall, ensuring that every inch of the basement bathes in natural daylight.
Master Suite with large walk-in closet
Mono-slope vaulted ceiling in the great room, kitchen, and dining room
9’ long island table in the kitchen
Large deck off of the kitchen
Lower level planned for 3 additional bedrooms and 2 full bathrooms
Large lower level living room with covered patio
Schedule a meeting to make this design your own at info@4Ddesignconsulting.com







