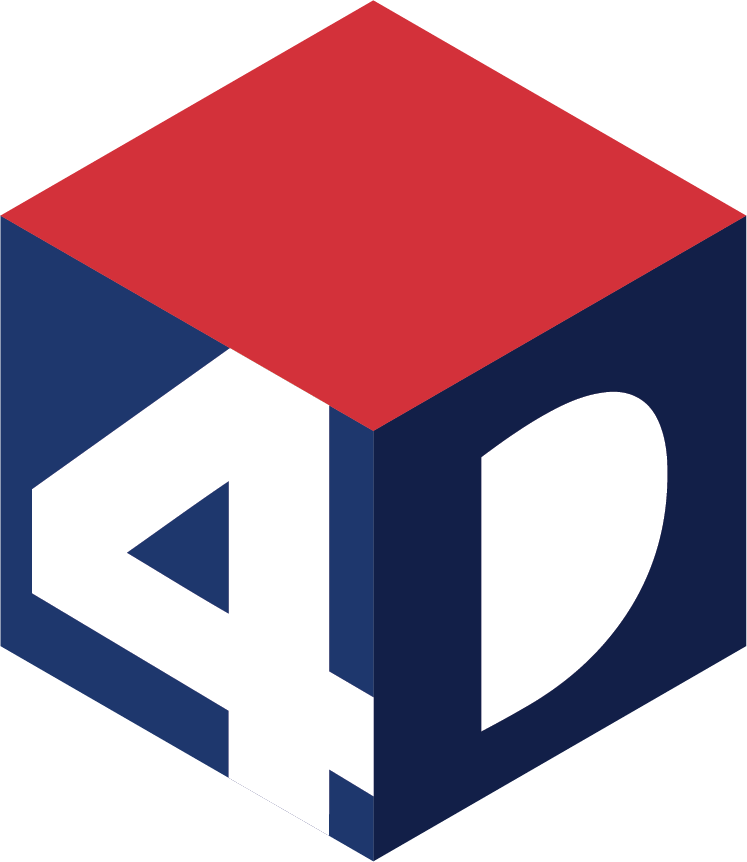Process
Building a home can be an incredibly stressful experience, but it doesn’t have to be. 4D Design + Consulting simplifies the process so you save money and time while building your dream home.
INITIAL MEETING
To design your new home, we need to get to know you. Our first step is to understand your wants, needs, likes, and dislikes. By gaining an understanding of your everyday lifestyle and how you currently use your space, we will be able to design a new home that perfectly suits your needs.
Finally, we want to get to know your budget. Having a good understanding of your budget helps us to determine the size of your house, and choose details that don’t drive up the cost. After the initial meeting, the design process begins.
2. CONCEPT DESIGN
Our team’s first step in the design process is to brainstorm. By combining different styles and layout options, we will devise several conceptual designs that stem from work that you like and incorporate our own ideas and vision. When we share these designs with you, they will give us a platform to discuss design characteristics and layout opportunities that may be new to you.
After our discussion, we will use your feedback to pull your favorite elements from each concept and combine them into one cohesive design.
3. DESIGN DEVELOPMENT
Once the direction of the design has been determined from the initial and conceptual design meetings, we begin to develop it into the final product. Our team will go through your plan room by room, determining appropriate room sizing and furniture layout, flow of movement, and overall function.
We will reconfirm site orientation, ensuring that each room captures the view that you want. During this phase, we will also work with you to make architectural choices that determine the look and feel of your new home, such as materials and fixtures.
4. REDLINE REVIEW
After we have developed the interior and exterior of your new home, we finalize the details. Our team will produce comprehensive plans for each room that confirm specific dimensions and architectural choices, ensuring that every aspect of your new home’s design matches your vision.
5. CONTRACTOR AND SELECTIONS
From here, we will meet with the contractor after the bid process is complete. The plans will continued to be fine tuned and revise as needed, while providing additional details to describe a clear direction.
6. PRODUCE CONSTRUCTION DOCUMENTS
The final step in the process is to produce a set of build-able construction documents. Each set of constructions documents will include: foundation and framing plans, finish selection plans, reflected ceiling plans, a roof plan, interior elevations (and large-scale detailed plans as required), exterior elevations, and building sections and details.
Also included are schedules that note the size and manufacturer of doors and windows, interior material selections, lighting and plumbing selections, and new appliances selections.
You’ll be able to hand off these plans to any builder or contractor, compare bids, and begin breaking ground on your new home.







