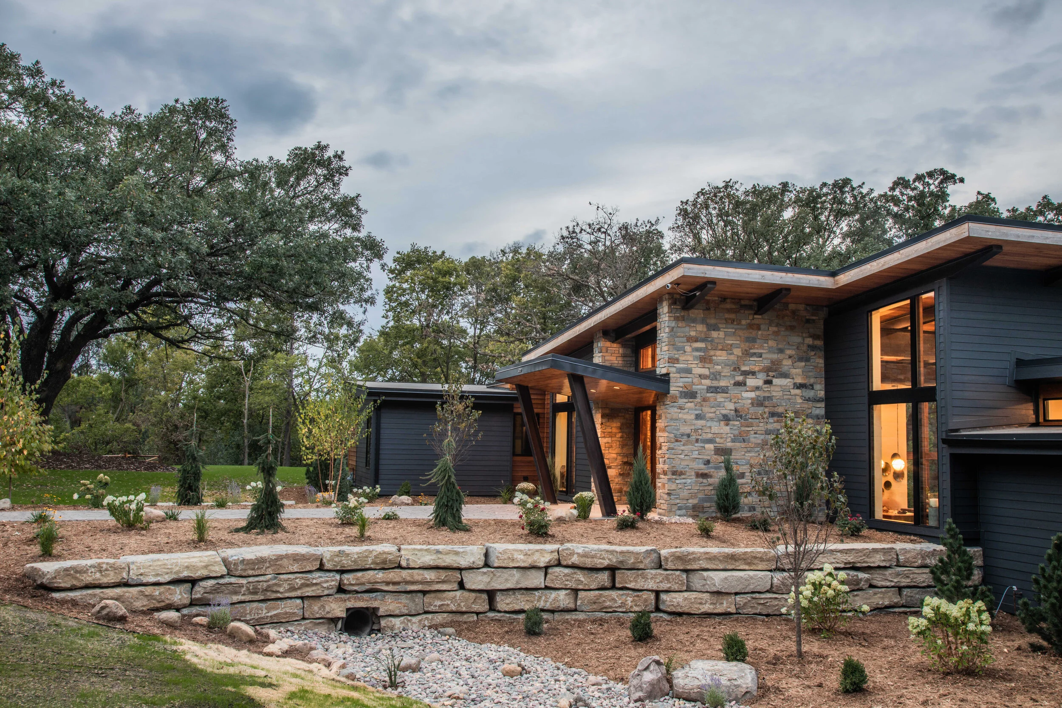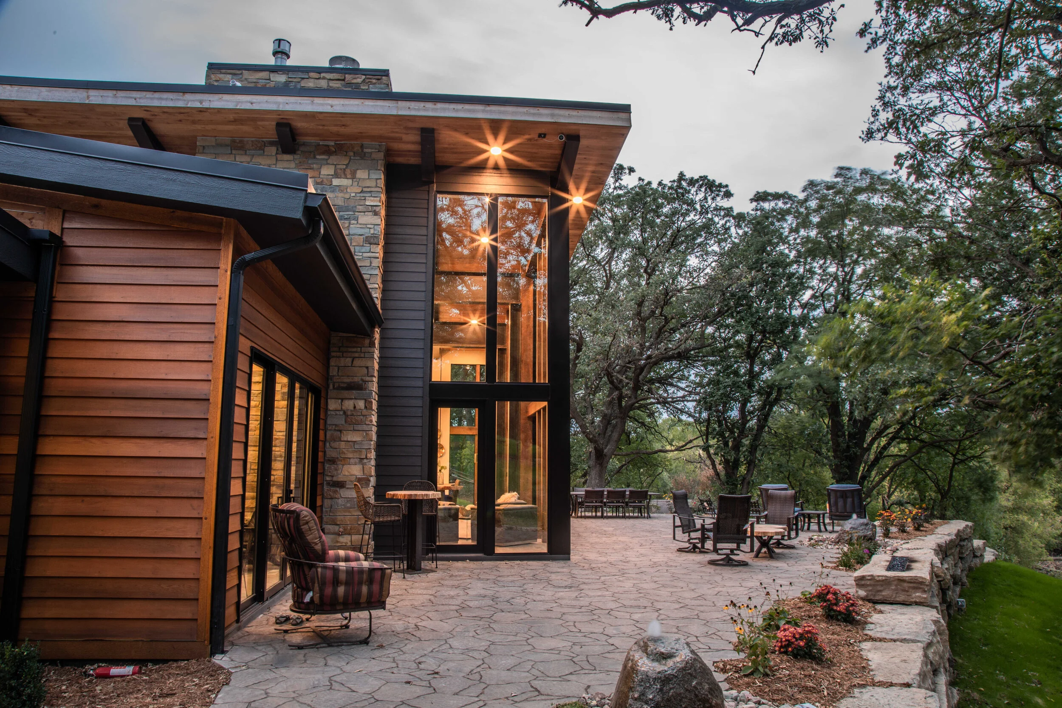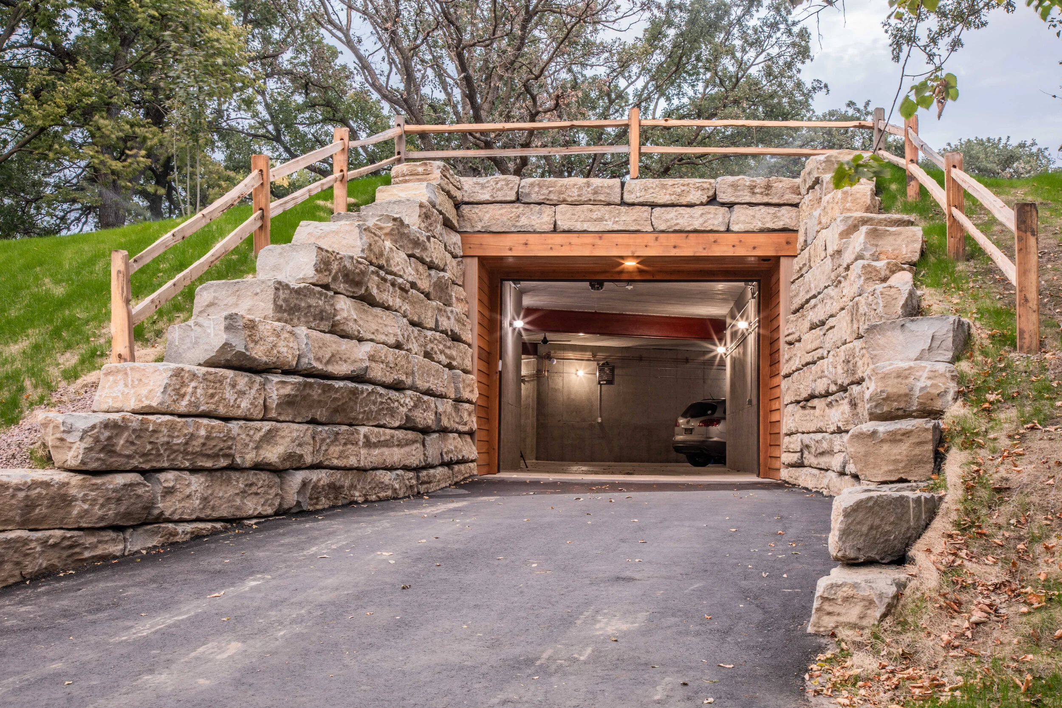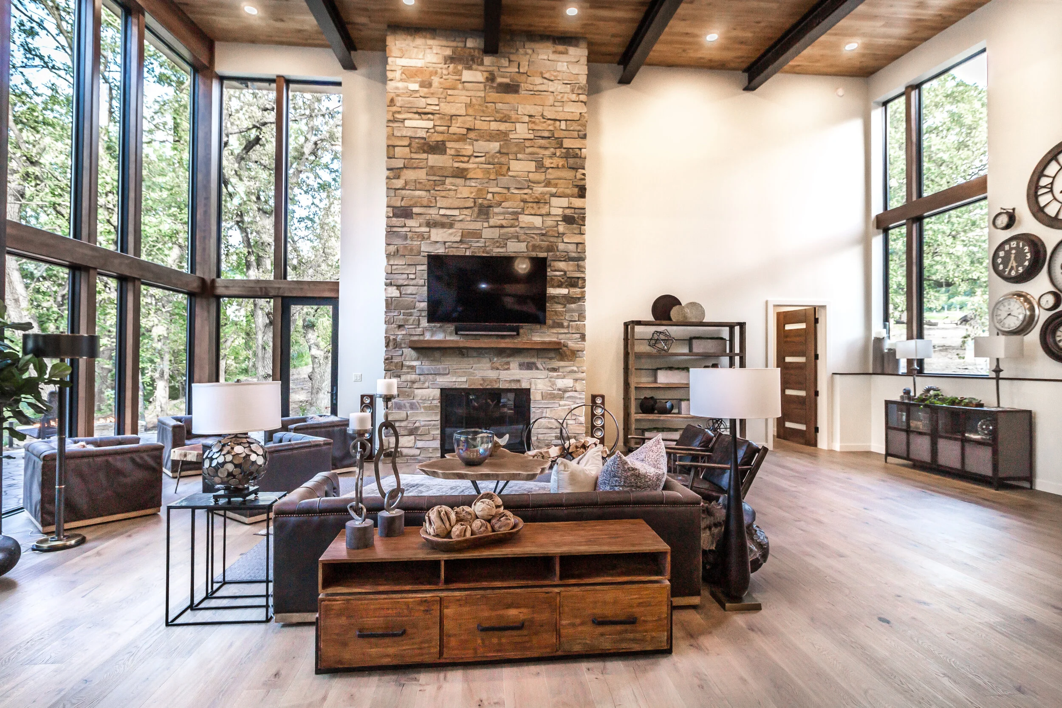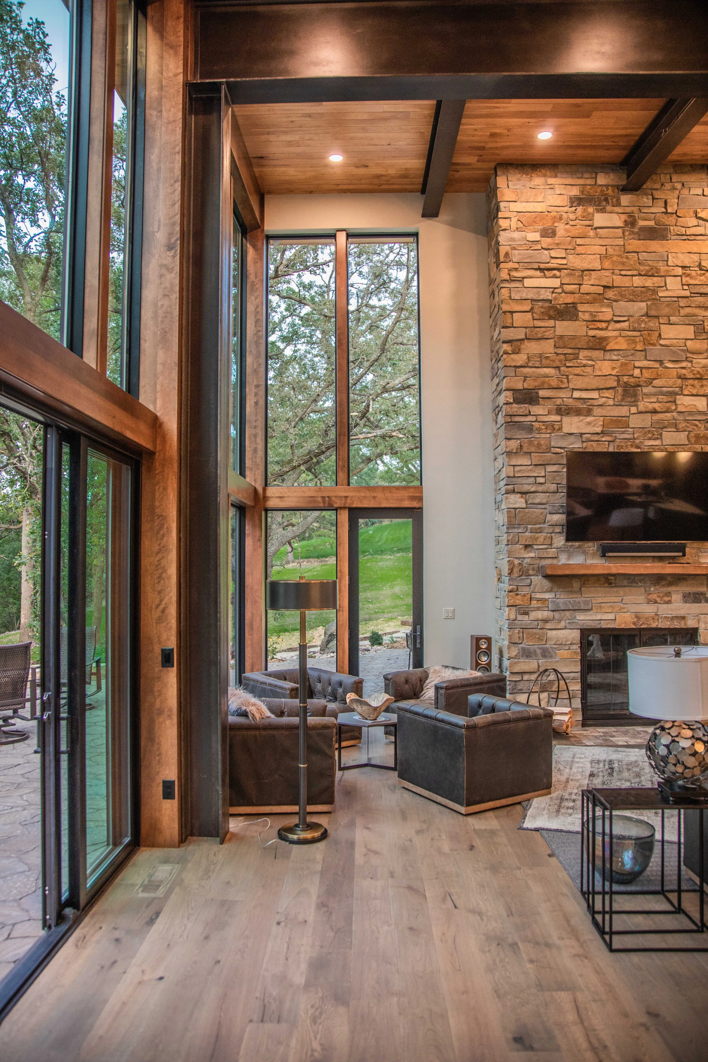Twin Oaks Residence
Sioux Falls, SD
STATS
Type: Mountain Modern Multi-Level
Year: In Progress - 2019 Completion
Contractor: Deffenbaugh Homes
Layout: 6 bedroom, 5.5 bathrooms, underground parking garage
OVERVIEW
Twin Oaks Residence is nestled into a hill on a tree-lined property overlooking the Big Sioux River. Upon entering the home, one steps down into the great room and kitchen area with 17’-21’ tall ceilings with exposed steel beams and stained wood ceiling. The entire back wall of the main room consists of windows capturing views to the back views to the expansive backyard. The large kitchen feature two islands for entertaining and a large walk in pantry and wine cellar. On the east side of the main floor is the master suite. The master bedroom has a corner fireplace and patio access to the backyard. In the master bathroom with soaking tub and zero-entry tile shower, two of the large windows change from transparent to opaque with the push of a button. Towards the east end of the home, there are two levels of kids and guest suites. On the upper level there is a second master suite with additional guest suite and kids bunk room. The basement features an additional bunk and guest suite as well as the homes kid’s study area and theater room.
















