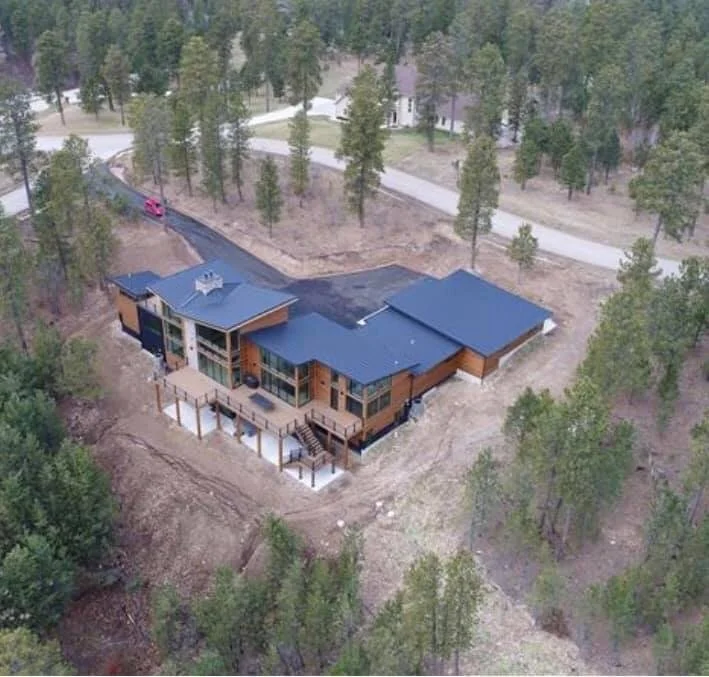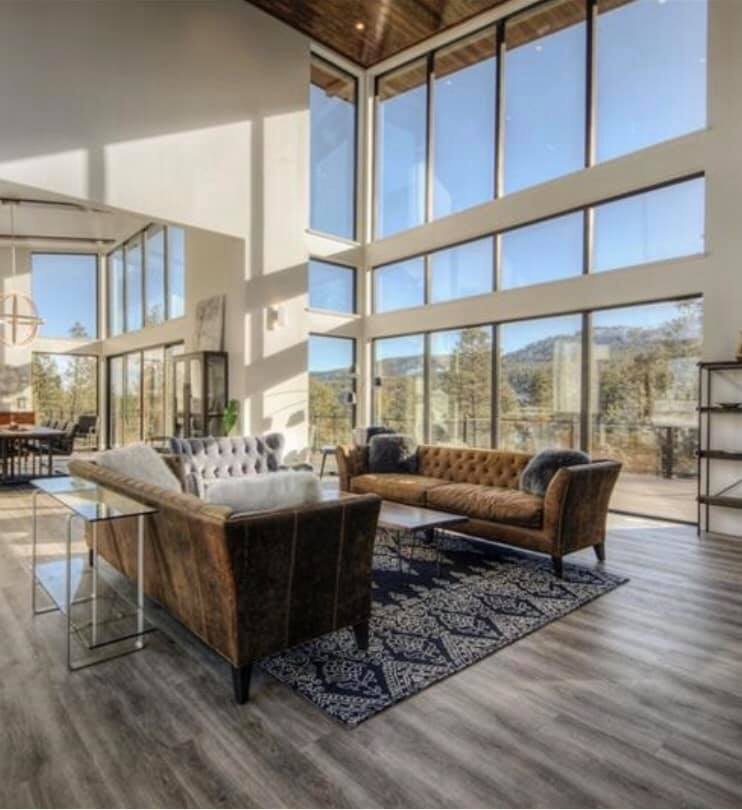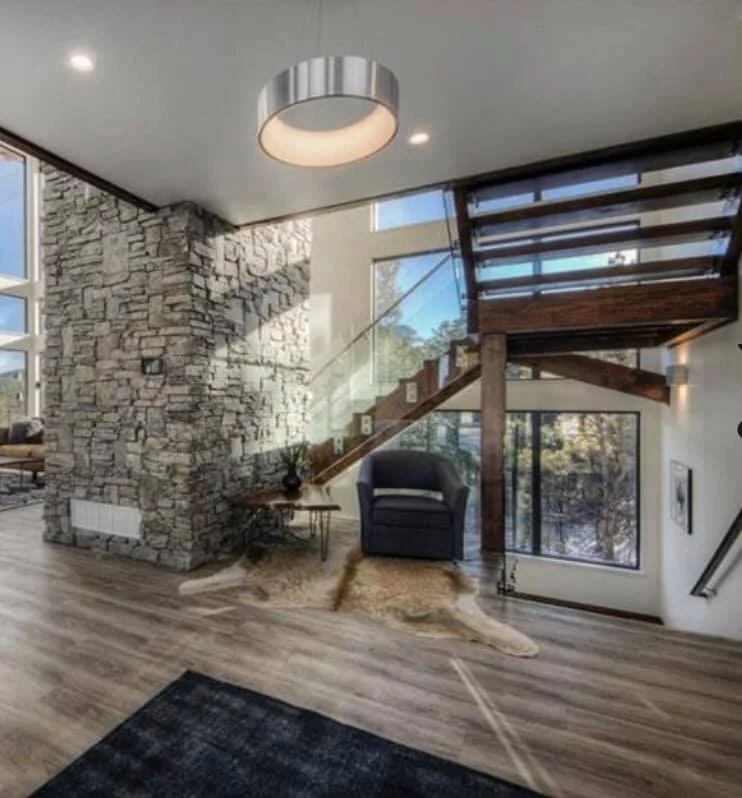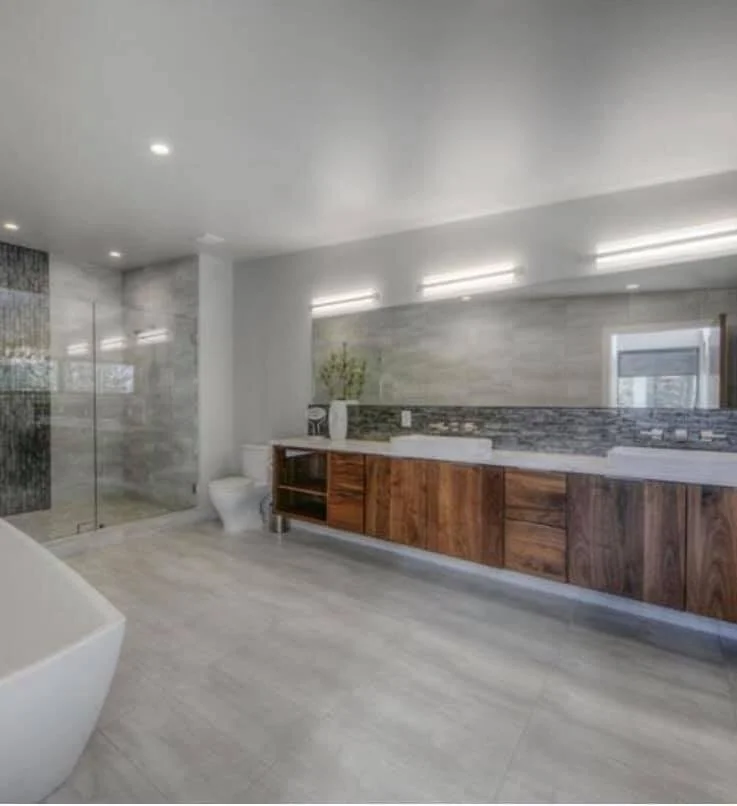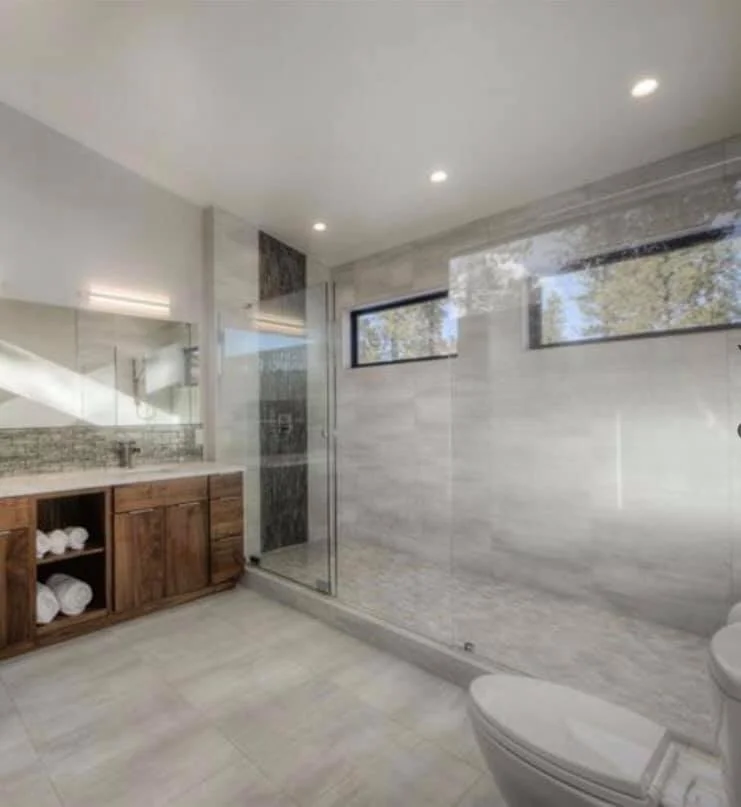Sturgis Residence
Sturgis, SD
STATS
Type: Ranch Walk-out
Year: 2018 Completion
Contractor: Stuen Construction
Layout: 5 bedroom, 3.5 bath, lofted living room, open floor plan, 3 car garage
OVERVIEW
This mountain modern walk out ranch overlooks the Black Hills. On the main level, the open floor plan kitchen, living an dining areas have tall, mono-sloped vaulted ceilings with access to an expansive rear deck. The main level has two master suites with large walk in closets curb-less showers in each. Above the great room on the second level is a lofted living room space. The lower level has three additional bedrooms and a living room and home bar.


