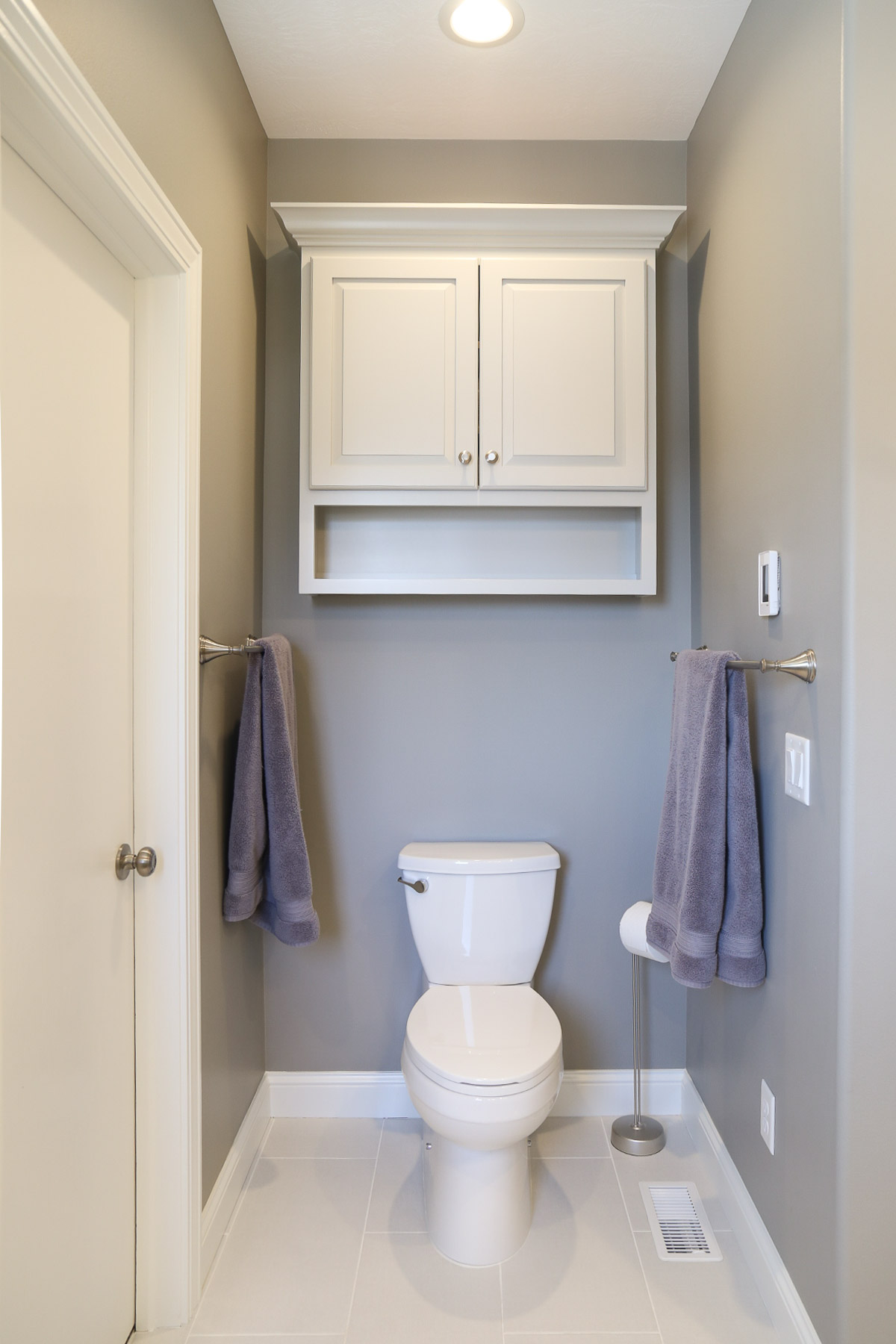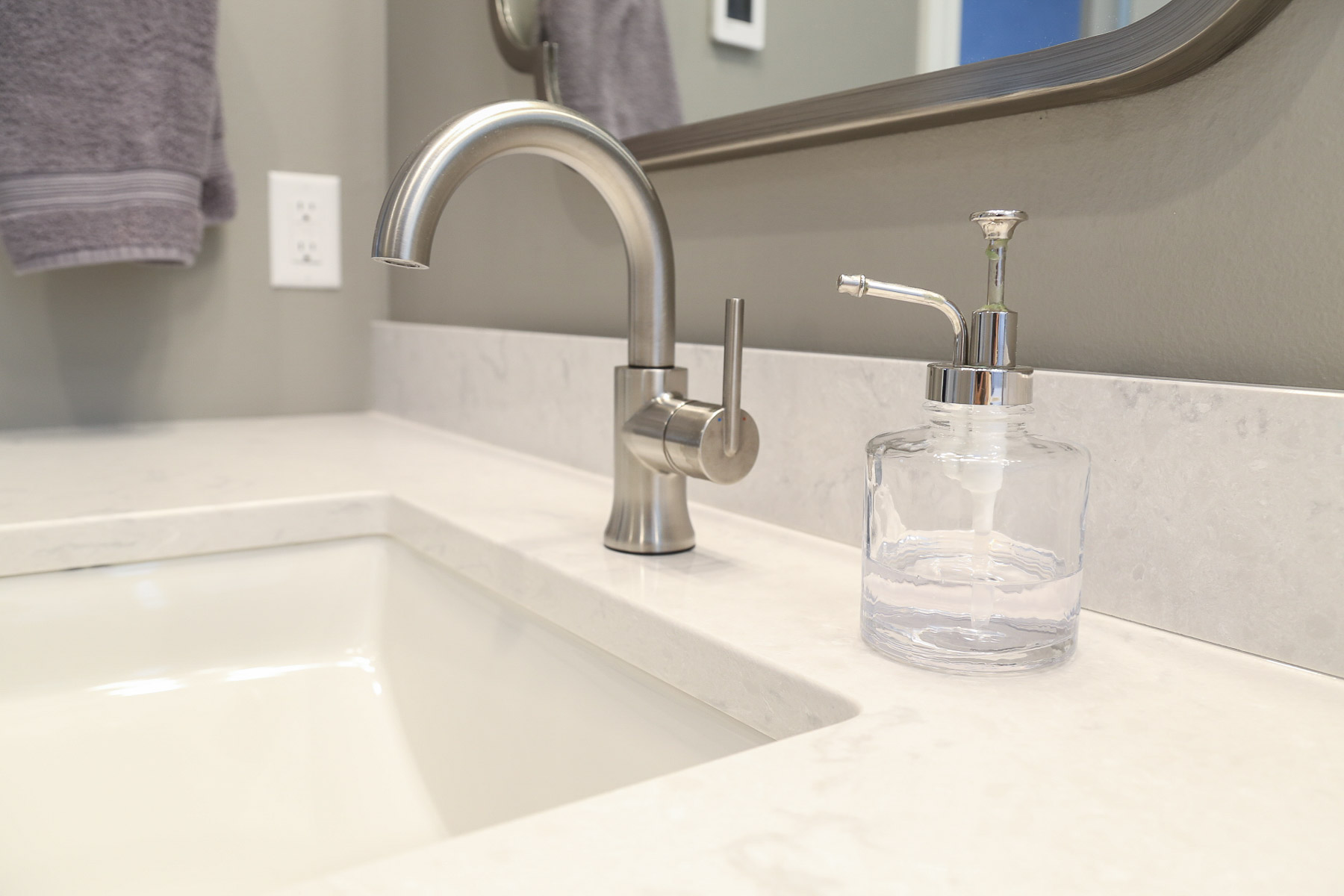Strabane Trail Renovation
Sioux Falls, SD
STATS
Type: Renovation
Year: 2018
Contractor: Deffenbaugh Homes
OVERVIEW
Before demolition, this master suite was a dark, congested room which included a double vanity, closet space, an awkward shaped jacuzzi, and a shower on the other side of the room next to a window, decked out with gold metal work, and dated tile floors/walls.
Out with the old and in with the modern! Goodbye are the days of gold and hello to the classic chrome and gray cabinetry with white granite counter tops. We removed the jacuzzi and replaced it with a longer double vanity. And where the vanity and closet once was is now a massive walk-in shower. While removing the closet space initially, we kept one wall which divides the shower and the toilet. Where the old show once was by the window is now extra storage space for towels and toiletry items. Between the bathroom closet and the toilet is the entrance for the master closet space.

























