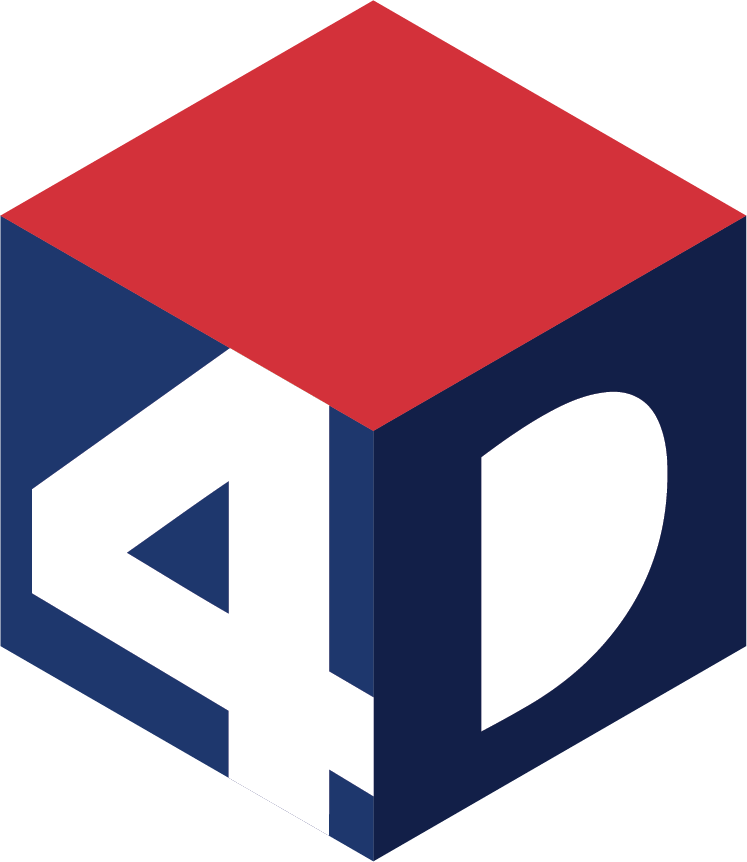River Barn
STATS
Type: 2 Story
Layout: 4 bed, 3 bath, 2 stall garage, open floor plan, walkout deck.
OVERVIEW
The River barn was designed as a speculative barn typology for building in rural communities. Situated on the West Missouri River bluff, the home has a timber frame and large windows to capture the scenic views of the surrounding area. On the main level, there is a living space, kitchen, dining room, and master suite. The upper level is an open loft area that can be used as an additional living space or a room for bunk beds. The lower level is simple, including an additional garage, storage and a living space.
Schedule a meeting to make this design your own at info@4Ddesignconsulting.com





