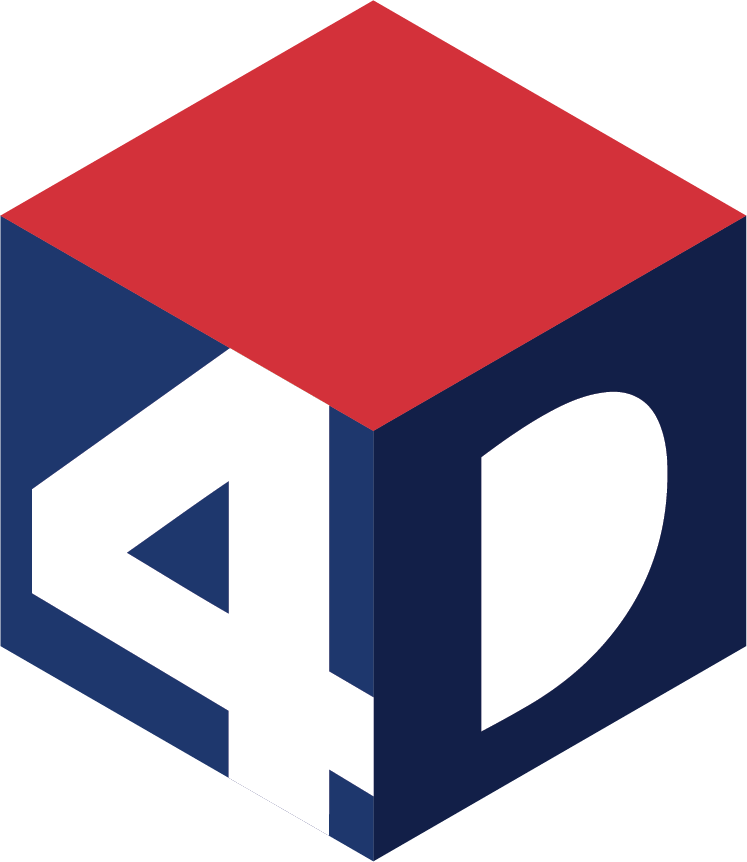Lakeside Circle Residence
Sioux Falls, SD
STATS
Type: New Build
Year: 2018
Contractor: Deffenbaugh Homes
Layout: 4 bedroom + office, 3.5 bathrooms, 3 stall garage + core floor, walkout lot.
OVERVIEW
The Lakeside Circle residence overlooks Cherry Lake Reserve capturing views from every room on the back of the house. On the main level of the home, the great room is an open floor plan containing the kitchen, dining, and living room. This area features high vaulted ceilings with stained ceiling beams as well as a two sided, indoor-outdoor fireplace. In the front entry of the home there is a barrel vaulted ceiling that carries in from the front porch with stained wood ceilings. In the foyer is the entry to the front office with a custom, live edge, wood slab barn door. Off of the kitchen and dining is a covered concrete deck that also has a barrel vaulted wood ceiling, metal railings, and remote controlled drop down screens.
The whole main level of the home has custom, white oak flooring. The master suite, right off of the kitchen, has tray ceiling in the bedroom a large walk in closet with heated tile floors. In the master bath there is a free-standing tub with views to the lake, a large walk in tile shower and a large vanity. The powder bath off of them mud room has a custom concrete sink. The three stall garage has all epoxy flooring and high ceilings with clerestory windows for natural light. In the lower level, all of the floors are a heated, polished concrete. The lower level living room has room for entertaining, a bar, and a pool table. In the utility room if the home there is a gun safe with all concrete walls and ceiling and gun safe door.








































