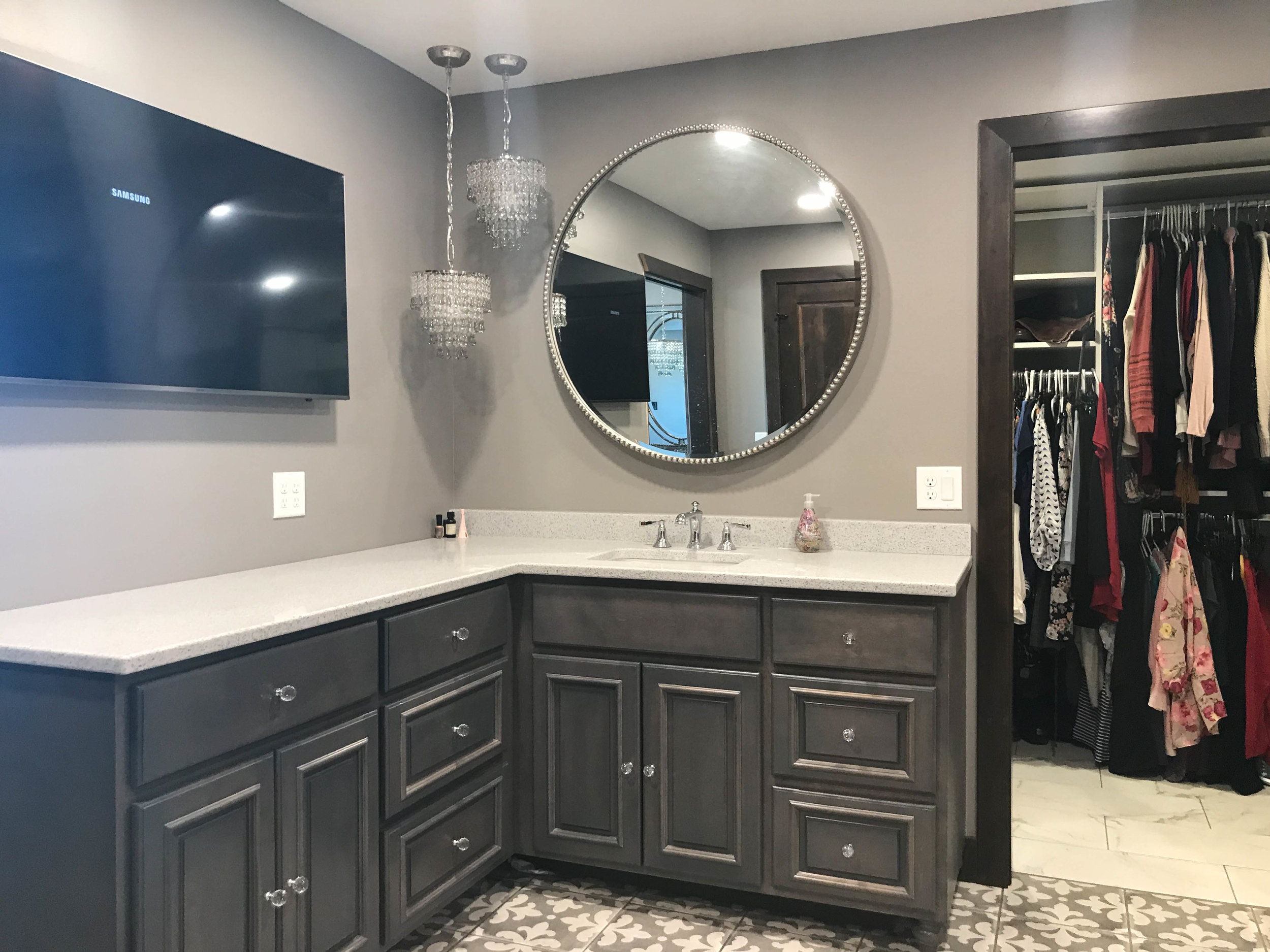Harrisburg Addition Renovation
Harrisburg, SD
STATS
Type: Renovation + Addition
Year: 2018
Contractor: Cosand Construction
OVERVIEW
The Harrisburg farmhouse was a whole home remodel and large addition to fit the growing family’s needs. In the main body of the home, the main level master suite was completely gutted and updated with all new finishes. The master bathroom has a large walk in tile shower, large deck tub and his and hers vanities. Upstairs there are three kids bedrooms, two bathroom and a craft room that were all updated with a fresh coat of paint and new flooring. The large addition off the back of the home hosts the new kitchen, dining and living area. This space has a completely open floor plan with plenty of room for entertaining! The dining area seats sixteen people and the kitchen island can seat an additional twelve! Vaulted ceilings though the room with trim beams add to the grandness of the space. Below the addition are three additional kids bedrooms, two bathroom, a laundry room and additional utility space. On the exterior, the whole home has new doors, window, siding and new shingles.

















