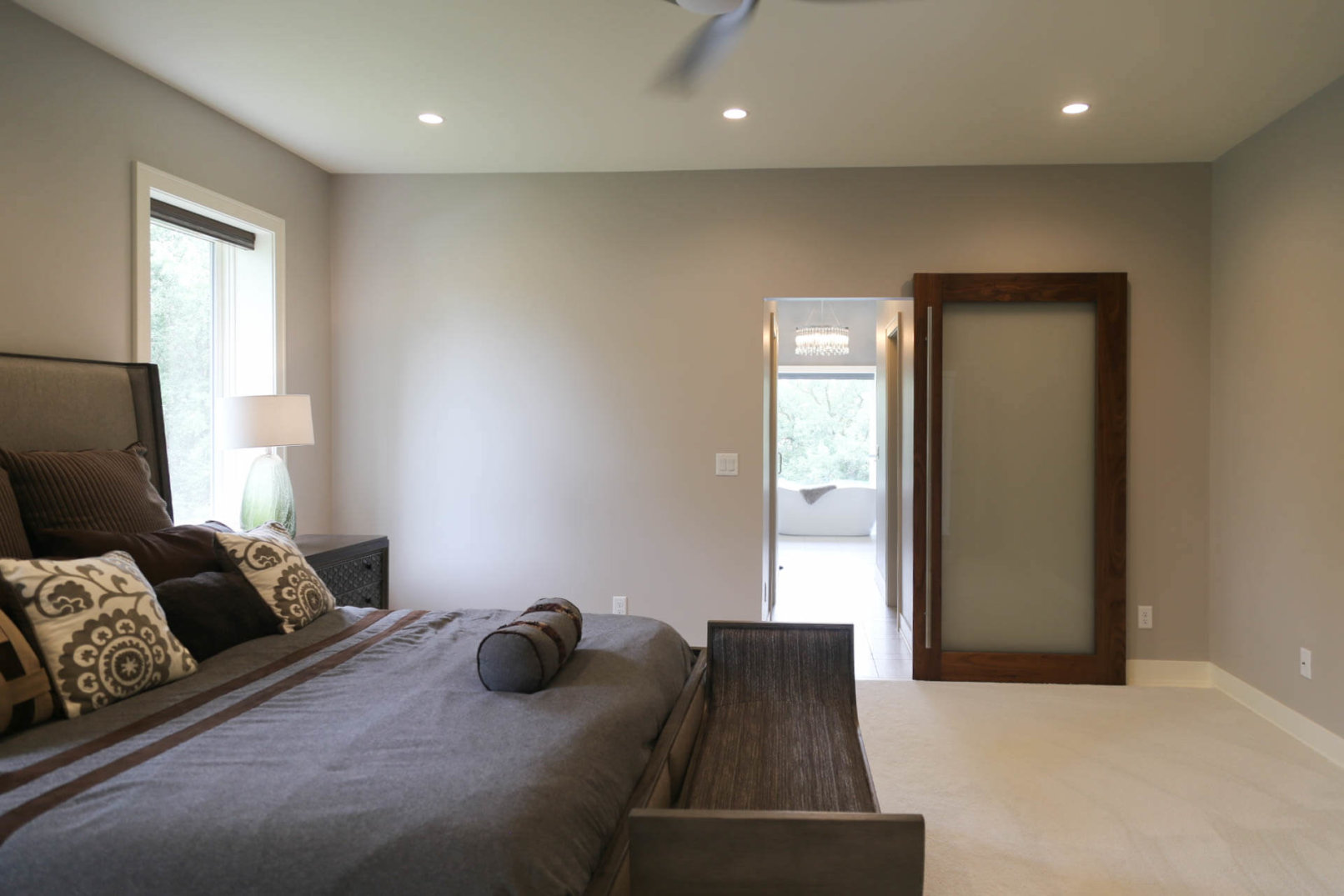Eagle Ridge Place
Harrisburg, SD
STATS
Type: Renovation
Year: 2018
Contractor: Deffenbaugh Homes
Interior Design: Sue Hitt - New Interiors Design
Layout: 5 bedroom, 4.5 bathrooms, 3 stall garage, walkout lot.
OVERVIEW
The main focus of the Eagle Ridge Place remodel was creating an open floor plan and relocating the existing staircase out of the front entryway. By moving the existing staircase and removing the wall separating the kitchen and the great room, an open floor plan was created. Almost every room in the home was refinished in the remodel. In the great room, new large windows were added to capture the views in the backyard towards the Bid Sioux River and the existing corner fireplace was replaced with a modern, double sided fireplace. The kitchen was completely redone with all new appliances, cabinets and finishes. In the master bedroom all finishes were updated, a custom barn door was added to enter into the master bath and his and hers closets received new closet shelving systems. A new tile, walk in shower with rain-head, a freestanding tub, separate his and hers vanities and a large new windows were added to the master bathroom. The laundry room, mud room and powder bath have all new finishes and cabinets. Downstairs, a new linear double sided fireplace separates the living room and the billiards and bar area. A new wet bar and sliding glass door was added for easier access to the backyard when entertaining. Both lower level bathrooms were redone, replacing the existing fiberglass tub inserts with updated fiberglass shower pans or tub bases with tile walls. The Eagle Ridge Place remodel completely transformed the traditional interior from the 1990’s to a modern home, optimal for entertaining.




































