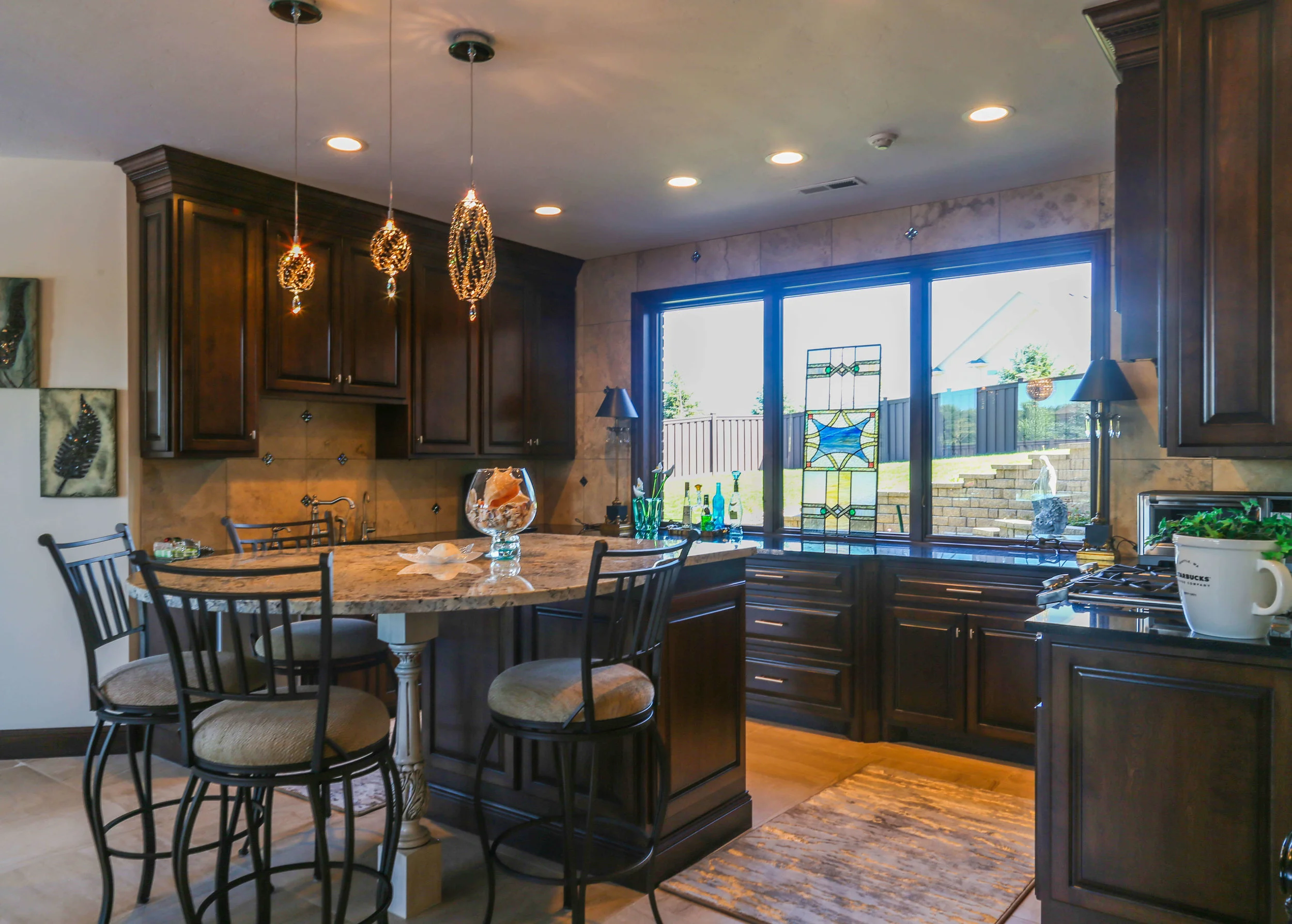Burleigh Circle Residence
Sioux Falls, SD
STATS
Type: New Build
Year: 2017
Contractor: Deffenbaugh Homes
Layout: 5 bedrooms, 4.5 bathrooms, 3 stall garage, walkout lot with pool
OVERVIEW
The Burleigh Circle residence is a tradition home with a little bit of Mediterranean flair. Located in the Prairie Hills neighborhood in South Sioux Falls, this home has a large lot with plenty of outdoor entertaining amenities including a pool, covered patio and screened in covered deck The main level of the home features an open floor plan with views from the great room to the green-way beyond the lot. Ceilings in the great room are vaulted for a grander feel. Connecting the great room and the kitchen area is a sitting nook beside a gas fireplace with carved stone surround. In the kitchen there are two islands with a large skylight above for additional natural light, upscale appliances, a stone hood, breakfast nook, wine bar, an expansive walk in pantry and a Juliette deck for grilling . Tucked just beyond the kitchen and breakfast nook is the formal dining room which leads onto the covered deck. Other areas on the main level are the guest bedroom and the master suite. The master suite has its own sitting room with a Juliette deck that connects the bedroom to the master bath. In the master bath the free standing tub is situated in front of the bay windows with views towards the backyard and between two separate his and hers vanities. The tile shower in this home is zero entry for a seamless transition between the master bathroom floor and shower floor. On the lower level in this home there are three addition bedrooms, one of which is used as a home gym. Besides the bedrooms there is a full kitchen, hearth room with fireplace, and pool bath with a sauna.
























