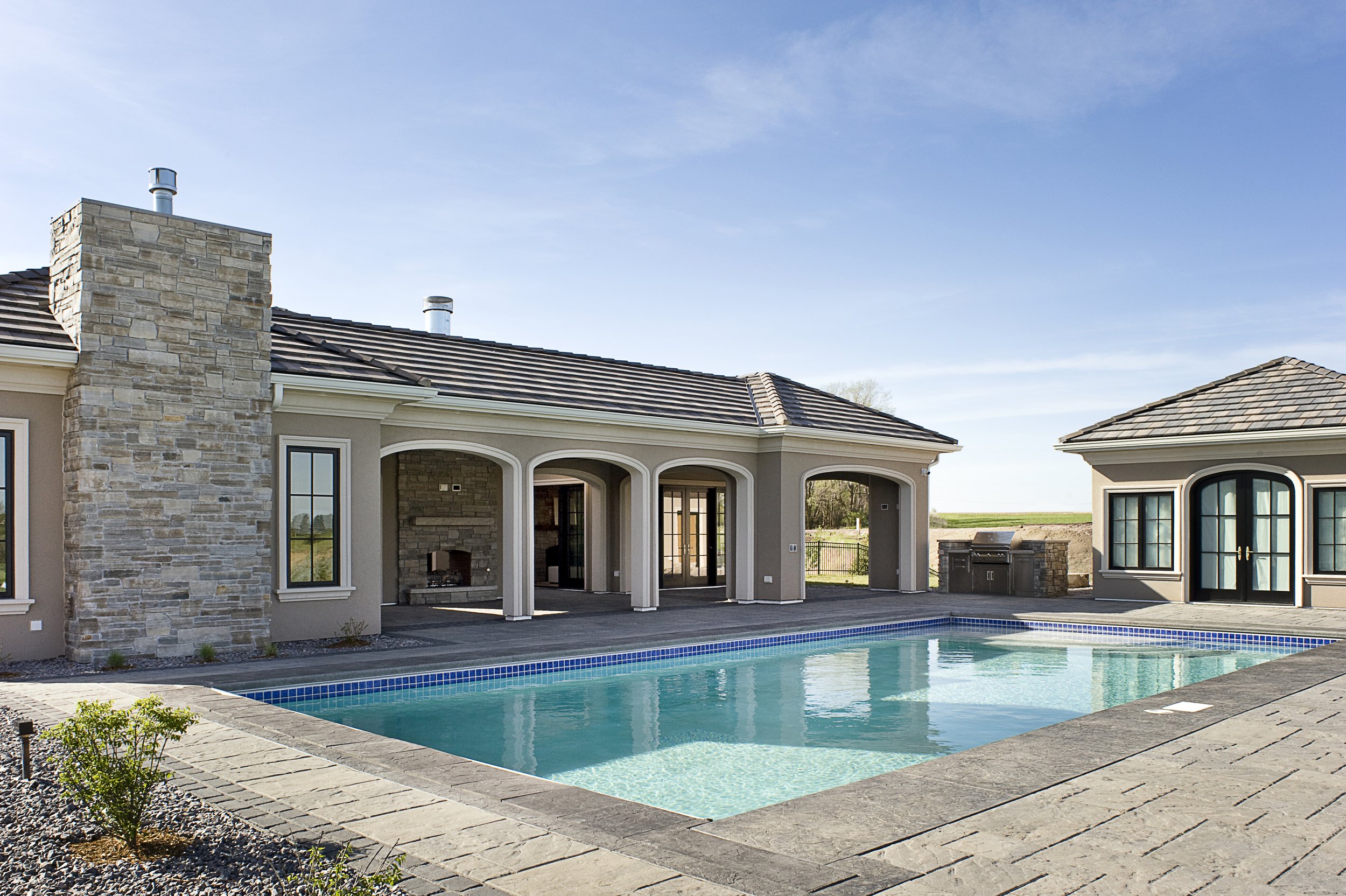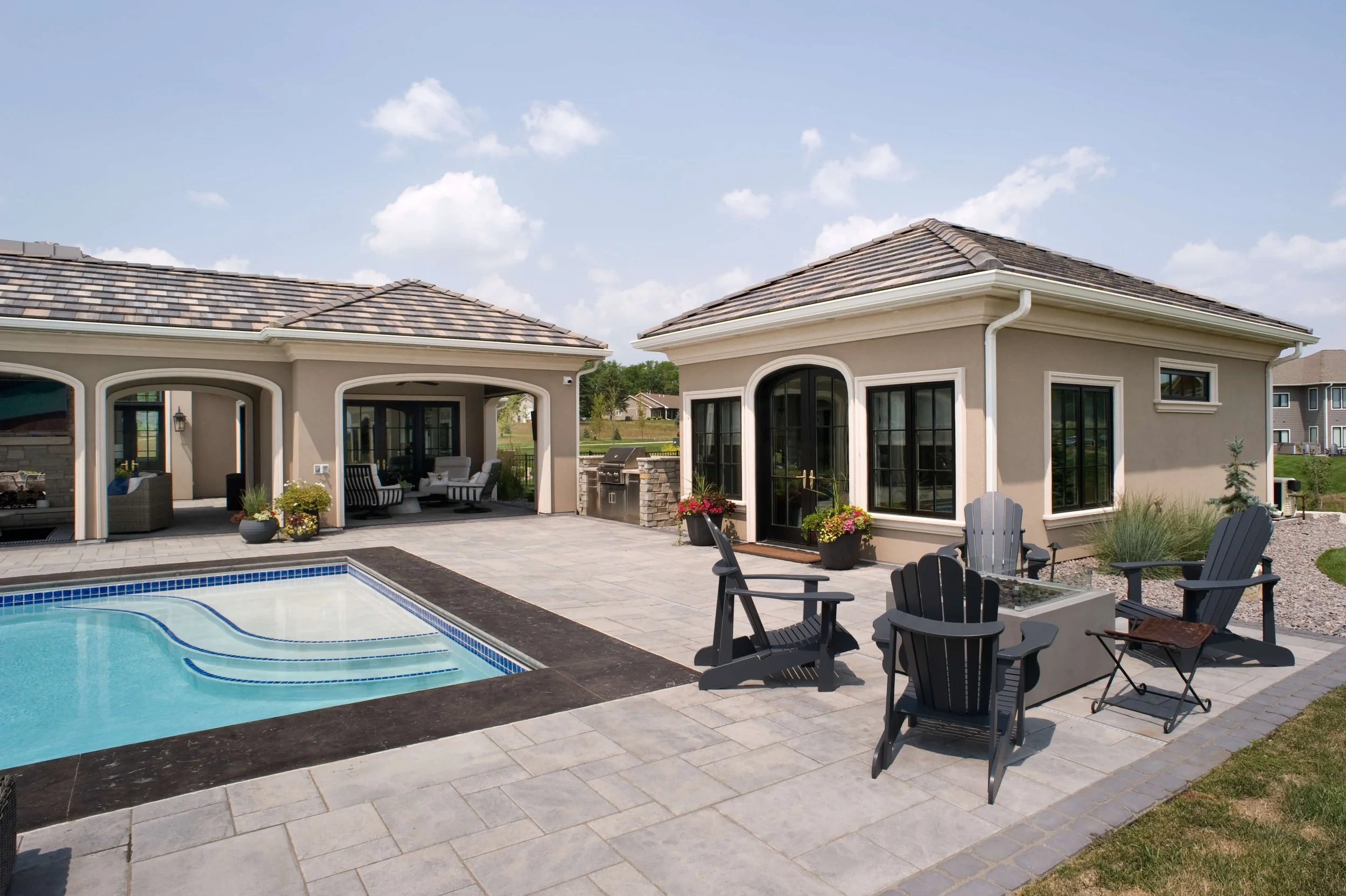Bridges at Spring Creek Residence
Harrisburg, SD

STATS
Type: New Build
Year: 2022
Contractor: Deffenbaugh Homes
Layout: 4 bedrooms, 4.5 bathrooms, 4 stall garage, pool house
OVERVIEW
The Bridges at Spring Creek Residence has grand 16’ ceilings in the great room and 10’ ceilings throughout the main level. The great room, dining room and master suite on the main level all flow out into the central courtyard. Areas on the main level include the master suite wing, great room, dining and kitchen, large pantry and mudroom, and an office with a full bath. The outdoor entertaining area includes an open air central courtyard, covered patio with a double sided fireplace, a screened in patio, pool and separate pool house. In the lower level there are two additional bedrooms, an exercise room with custom sauna, billiards area, kitchenette and a multi-use living room space with a golf simulator.
































