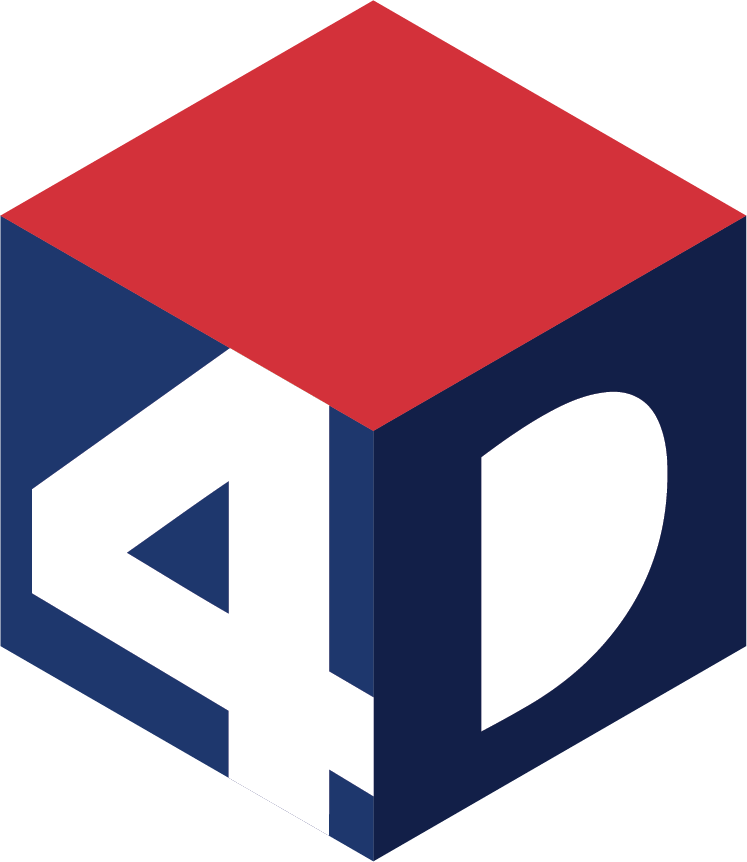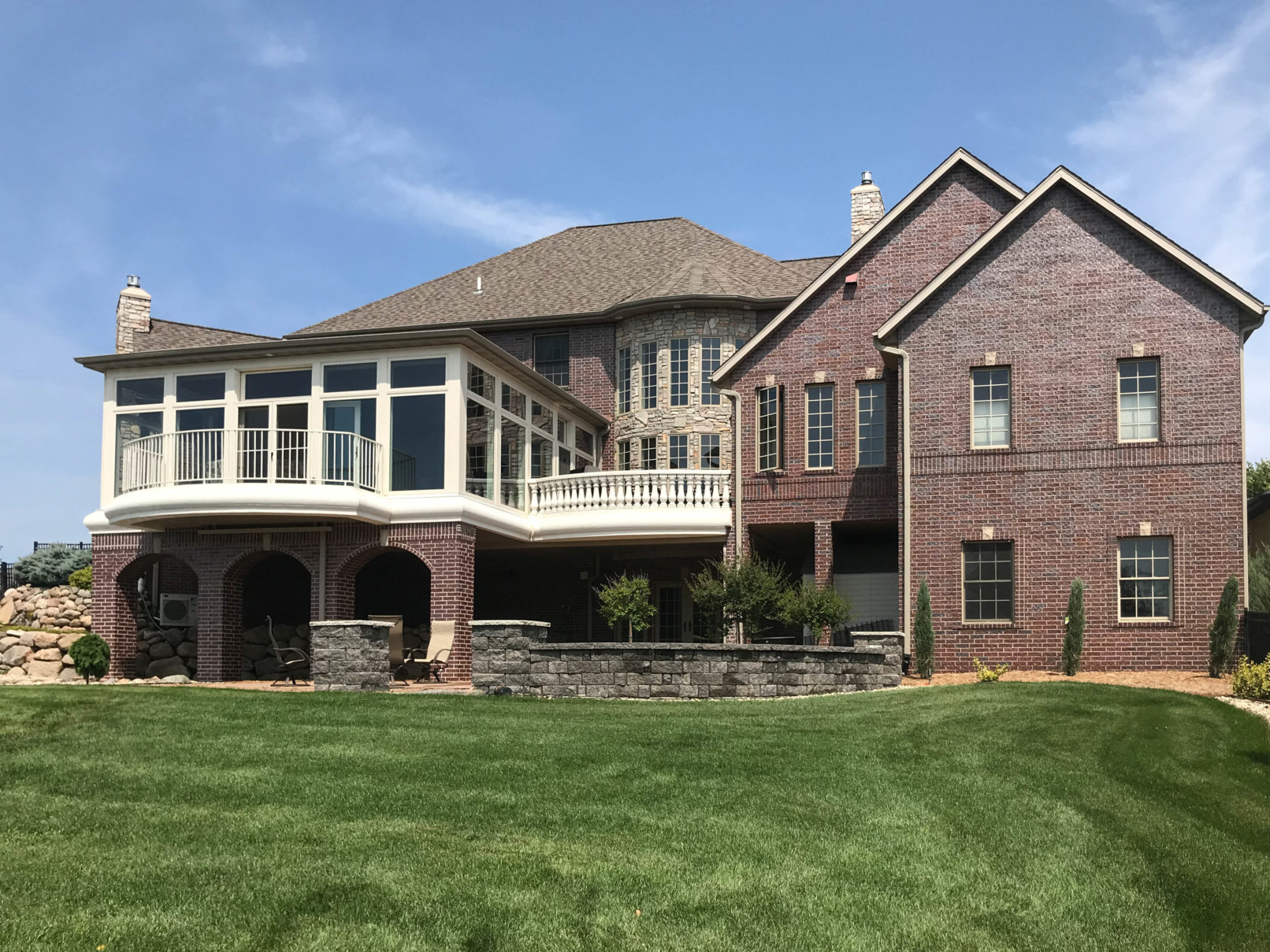Brentridge Addition
Sioux Falls, SD
STATS
Type: Addition
Year: 2017
Contractor: Deffenbaugh Homes
Layout: 6 bedroom, 4.5 bathrooms, 4 stall garage, walkout lot.
OVERVIEW
West Brentridge Addition consisted of removing the existing, unusable sunroom for an expansive sunroom. The new sun room is a 24′ x 26′ addition with in-floor heat, tile floors, and floor to ceiling windows. Extending into the backyard, the new sun room provides views down greenway in the backyard and over looks the coy pond below. Other features of the project are a 10′ stained car siding ceilings and a cantilevered, Juliette deck with metal railing and updated paver patio below the new addition.











