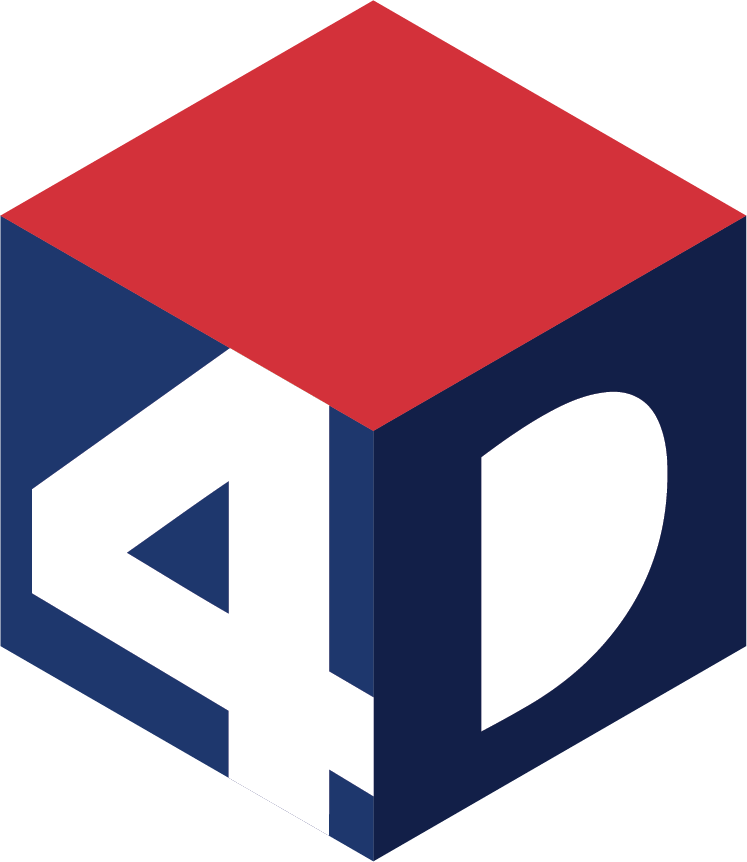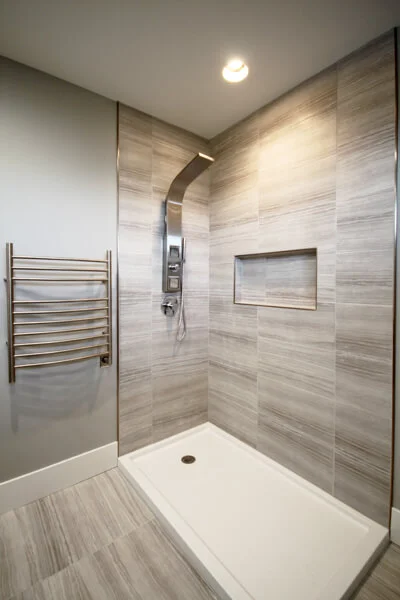Avalon Avenue
Brookings, SD
STATS
Type: Slab on Grade, 2-Story
Year: 2018 Completion
Contractor: Dakota Land Design
Layout: 4 bedroom, 3 bath, open floor plan for great room and kitchen, home office, 2 story foyer, covered deck, 3 car garage
OVERVIEW
The Avalon Avenue Residence overlooks a private residential pond with view from the living room, kitchen, dining, master bedroom and 2nd level loft. Once walking into the residence you are greeted with a two story ceiling and elegant stair with modern cable railing. The main level has an open floor plan for entertaining as well as a home office with connectivity to the living space. In the center of the living room is a linear fireplace with tile surround. Upstairs there are two additional bedrooms, a loft area, and the master suite. Additionally there is a second story covered deck that can be accessed from both the master and the loft.



























