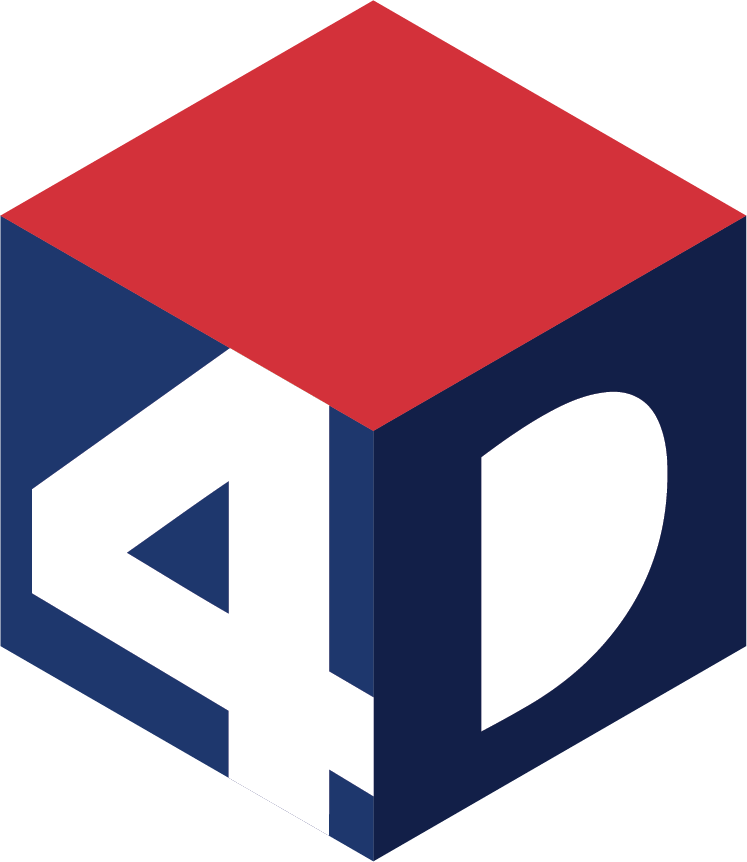Apollo
STATS
Type: Modern Ranch Style
Square Feet: 1,520 main level 1,355 lower level
Main Level Layout: 2 bed, 2 bath, 3 stall garage
OVERVIEW
Made for either the downtown city life or rural area, this modern ranch style house is anything but ordinary. With a garage door made to show off your equally stylish cars, this open concept home allows an easy flow from one room to the next. Situated in the front is the kitchen, leading to the dining area, and finishing with the spacious living area adorned with sunlight thanks to massive floor to ceiling windows. Off to the side is home to the master suite, bedroom, and bathrooms.
Master suite with zero-entry tile shower and large walk-in closet
1 additional bedroom and bathroom on the main level
9’ ceiling height throughout the main level
8’ long island table in the kitchen
Large patio off of the great room
Lower level planned to fit 2 additional bedrooms and bathrooms
Large Lower level living room
Schedule a meeting to make this design your own at info@4Ddesignconsulting.com





