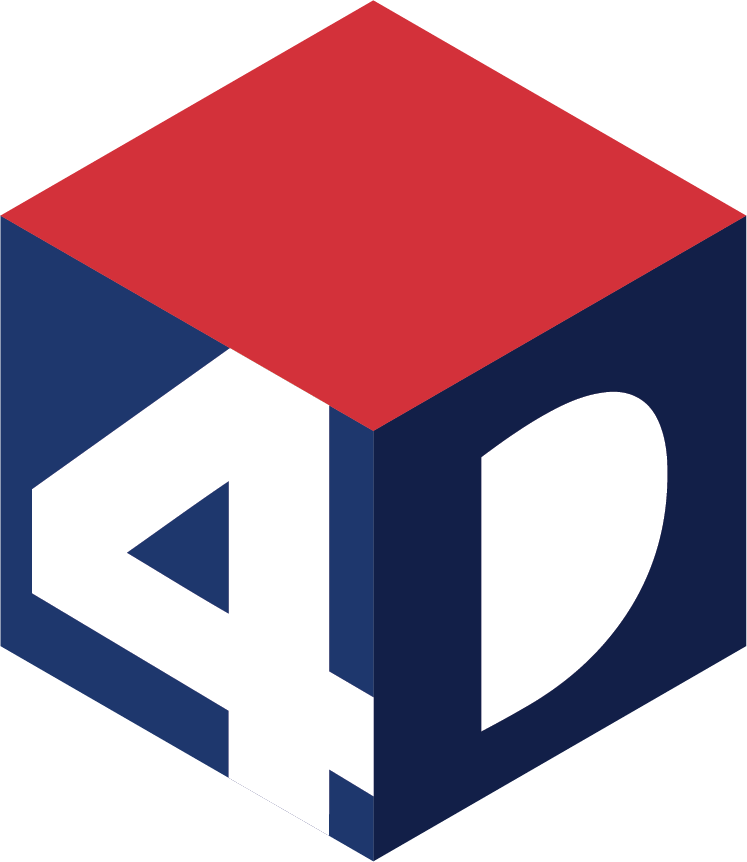Weller Brothers Landscaping
Sioux Falls, SD
STATS
Type: Future Office and Showroom
Year: TBD
Contractor: TBD
Layout: 5000 square feet of office and show room space on the main floor and 2400 square feet of future office space on the second level.
OVERVIEW
Welcome to the future home of Weller Brothers Landscaping offices, show room, and design space. This new office has a large show room and collaboration space with 18’ ceilings. Connected to this space is a large kitchen area with a custom island, as well as a large conference room with a glass overhead door separating the two spaces. The remainder of the space consists of more offices, print and supply rooms, and a large lobby. Behind the office is an existing air plane hanger that will be converted to a revolving showroom for different materials and landscape design options.




