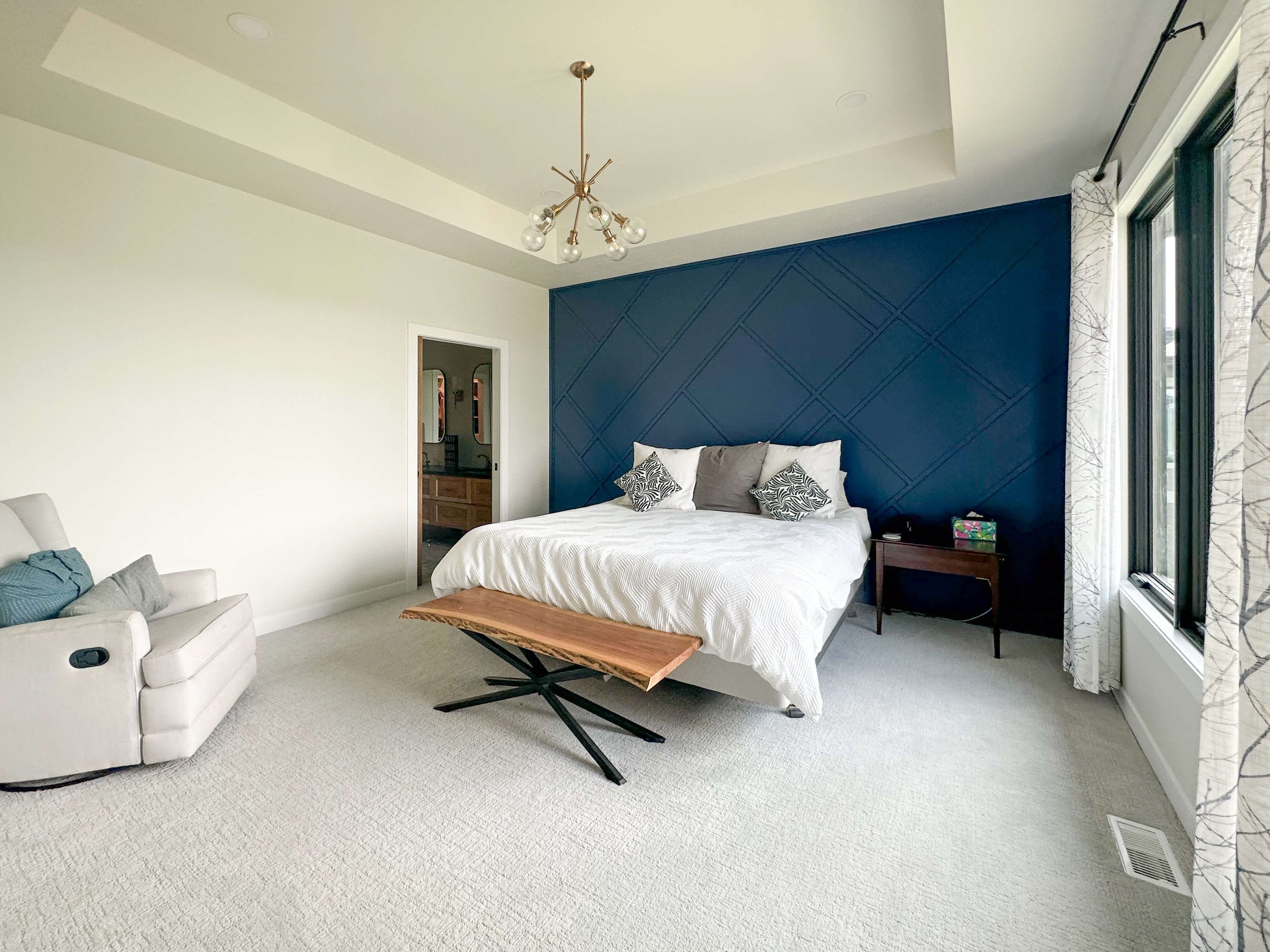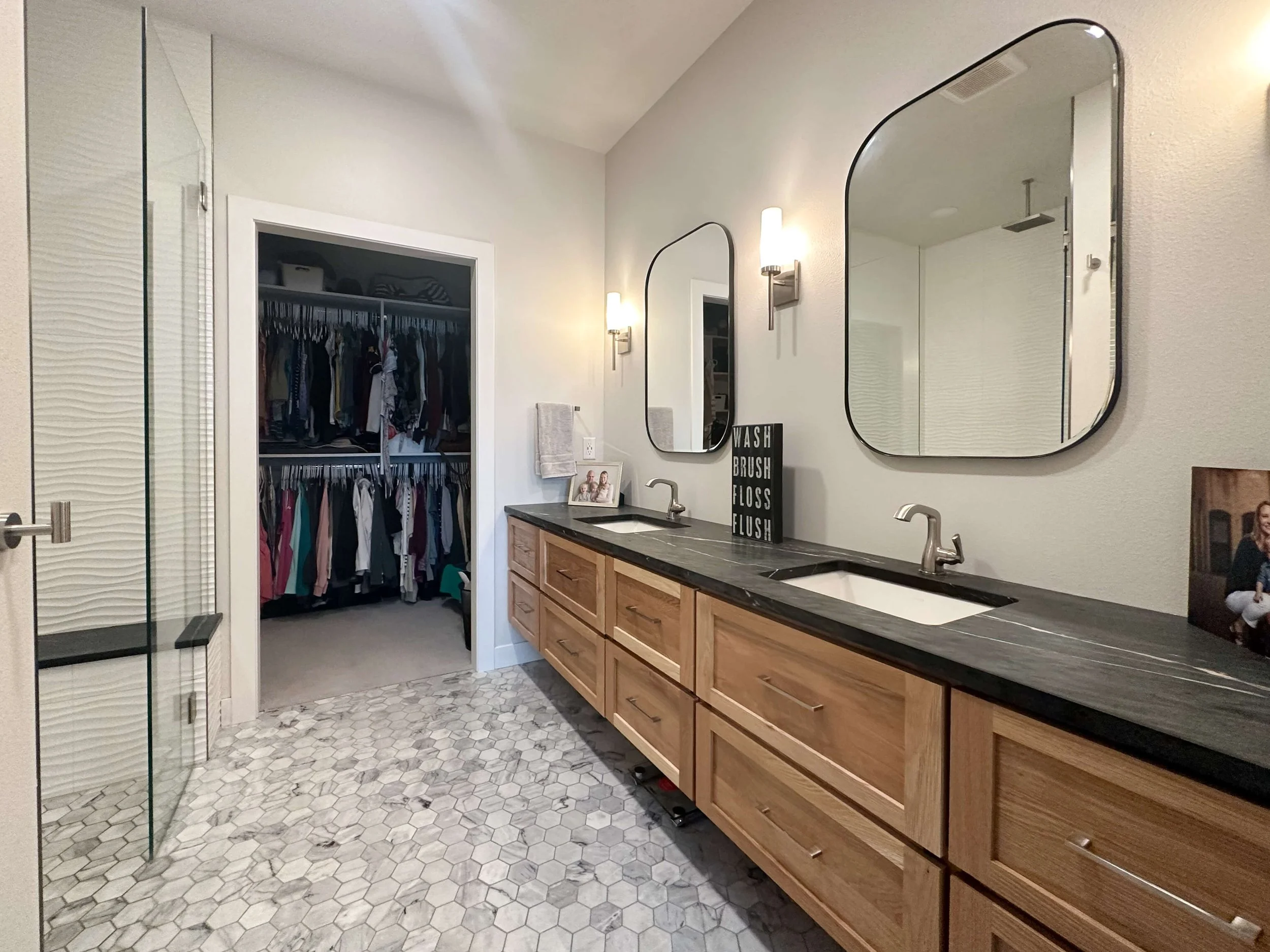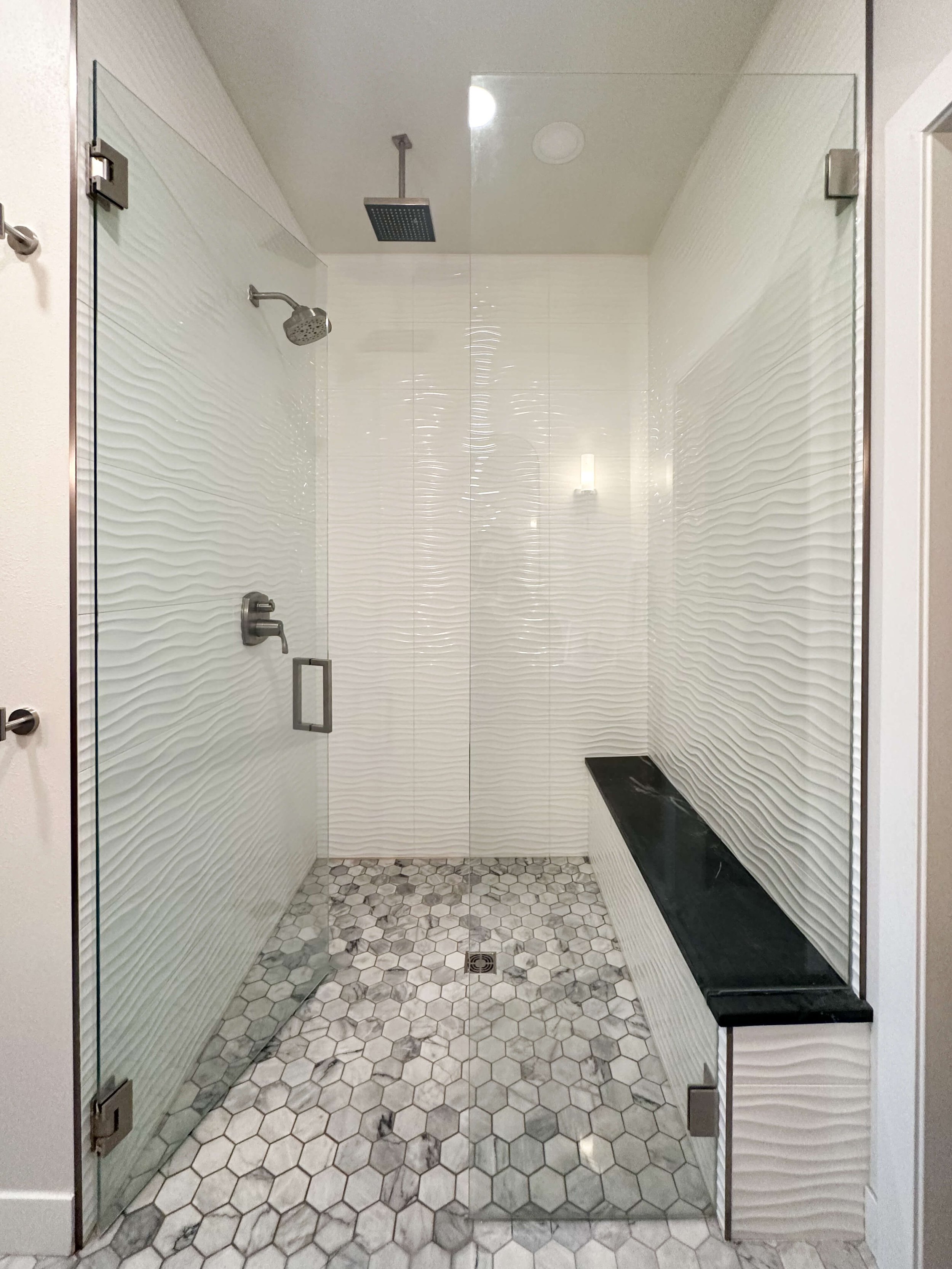Lakeside Drive
Sioux Falls, SD
STATS
Type: Ranch Walk-out
Year: 2019 Completion
Contractor: Fine Home Construction
Layout: 6 bedroom, 4.5 bath, open floor plan, covered deck, 3 car garage
OVERVIEW
This modern walk out ranch overlooks Cherry Lake with a full walkout in the rear yard. On the main level, the open floor plan kitchen, living an dining areas have 10’ ceilings with access to a covered deck. The master suite has a large walk in closet and the master bath features double sinks and a large curb-less shower. On the opposite end of the home are the kids bedrooms and shared kids bath. The U-shaped stair to the lower level is open allowing natural light into the basement. Future plans for under the stair is to house a wine cellar/ storage area.




















