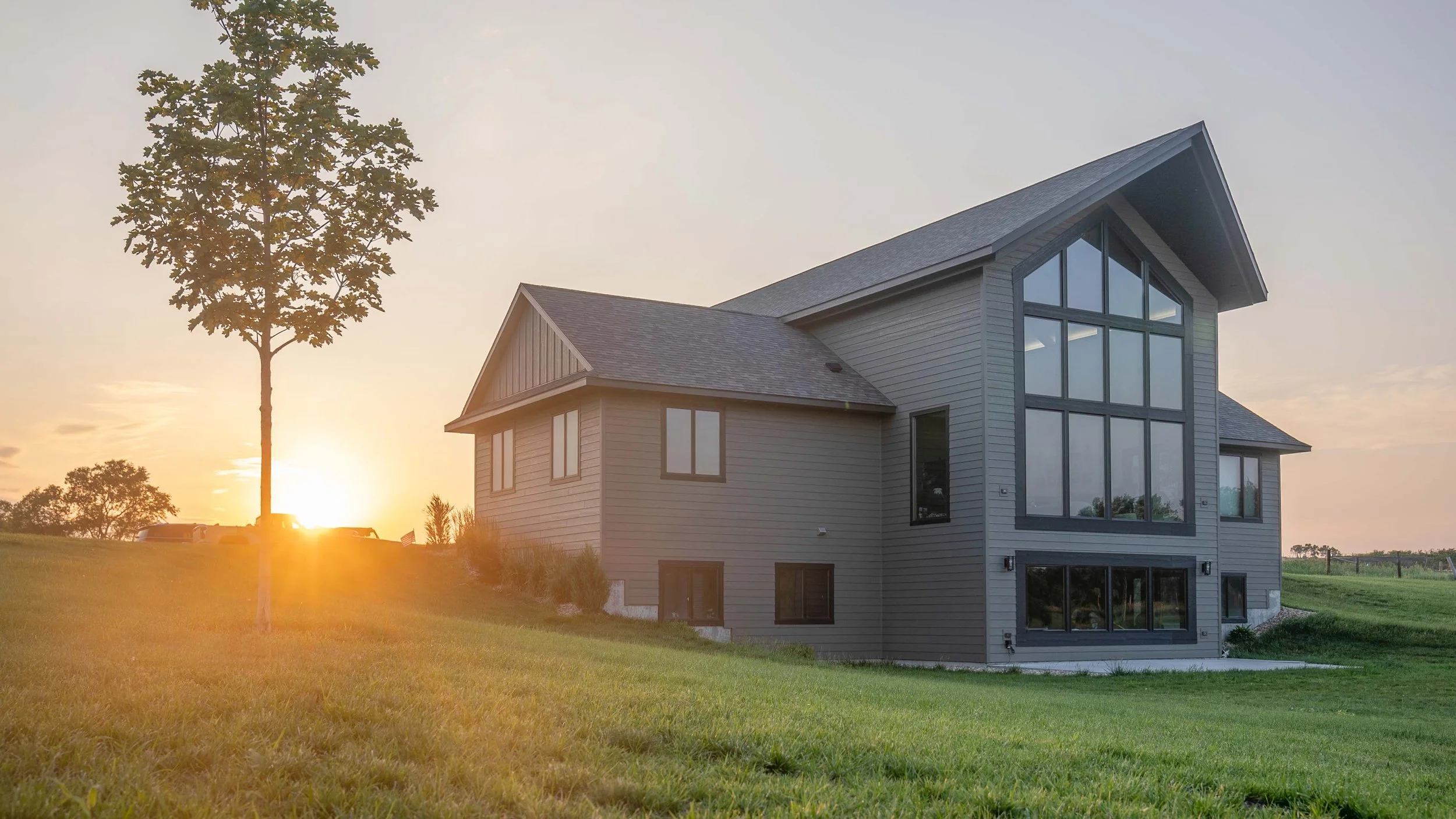Gregory Residence
Gregory, SD
STATS
Type: Walkout Two Story
Year: 2019
Contractor: Homeowner
Layout: 7 bedroom, 3.5 bath, loft areas with playroom and home office, large deck and 3 car garage
OVERVIEW
This family home in Gregory, South Dakota sits on a large piece of land over looking the town. On the main level the great room kitchen and dining area have vaulted ceilings starting at 16’ tall with a window wall towards the back of the house. The open floor plan and tall walls allows for the home owners to display large animal mounts that they have collected from their hunting trips. The master wing on the north end of the house has vaulted ceilings in the master bedroom and views toward the southeast. At the south wing of the house and lower level are bedrooms for the kinds. The lower level also has a large living room with a home bar.









